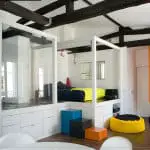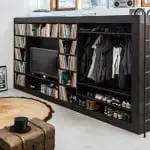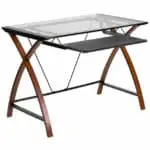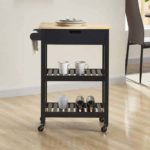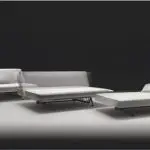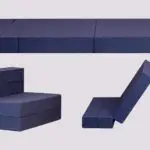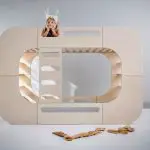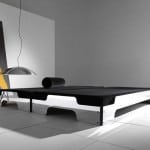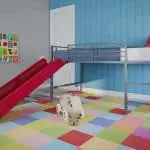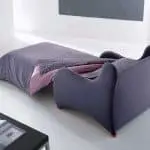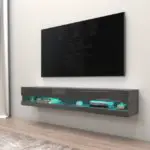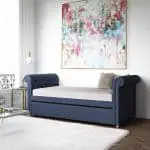This post contains affiliate links. Read the full disclosure here.
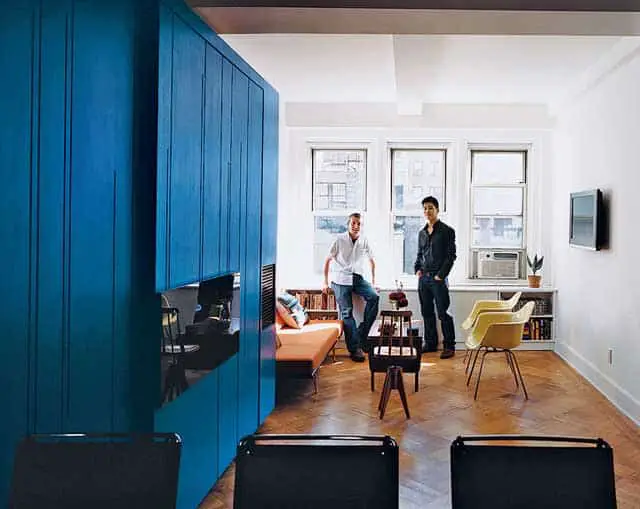
Teacher Eric Schneider couldn’t afford an apartment with a separate bedroom, so he bought a tiny 450-square-foot studio instead.
Given the small space, there wasn’t nearly enough room for a full kitchen, guest bedroom or living room.
So, Schneider invited Kari Anderson and Michael Chen, architects from the firm Normal Projects, to devise a solution.
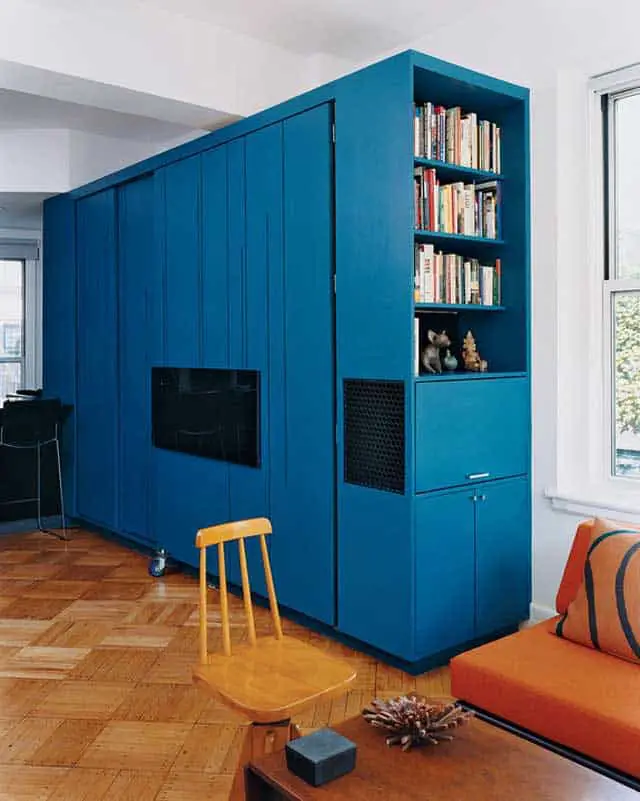
The result of the collaboration, dubbed the ‘Unfolding House’, consists of a large mobile cabinet that fills an entire wall of the property.
The cabinet contains all walls, furniture, bedding and storage space required for a living room, bedroom, office, library and guest bedroom.
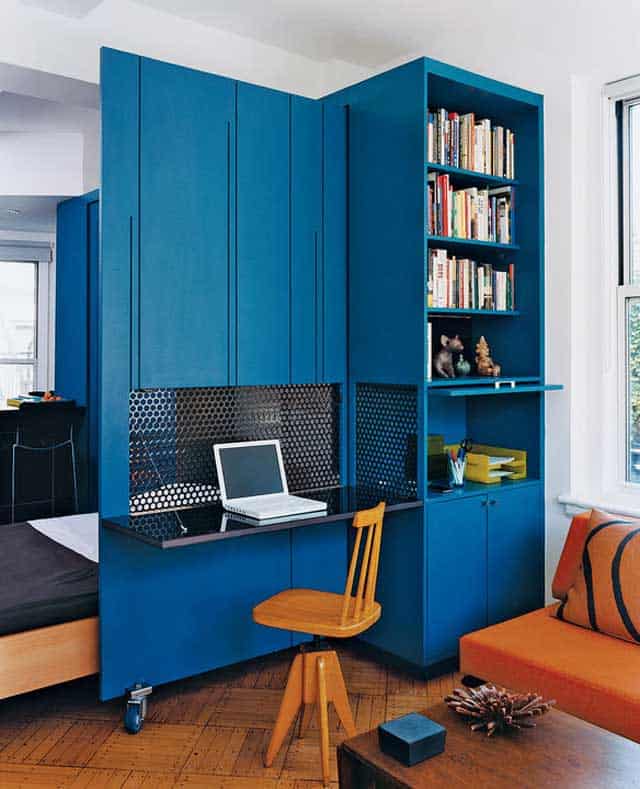
Chen writes that the purpose of the unfolding cabinet is not to create division, but to use space smarter in order to utilise each area of the apartment effectively.
In fact, he credits the small space with creating efficiencies and making the best use of evident overlaps, such as the bed area that can also partially serve as the living room.
According to Chen:
“The rooms are not necessarily separate, but they’re sort of leaking into one another in a way.”
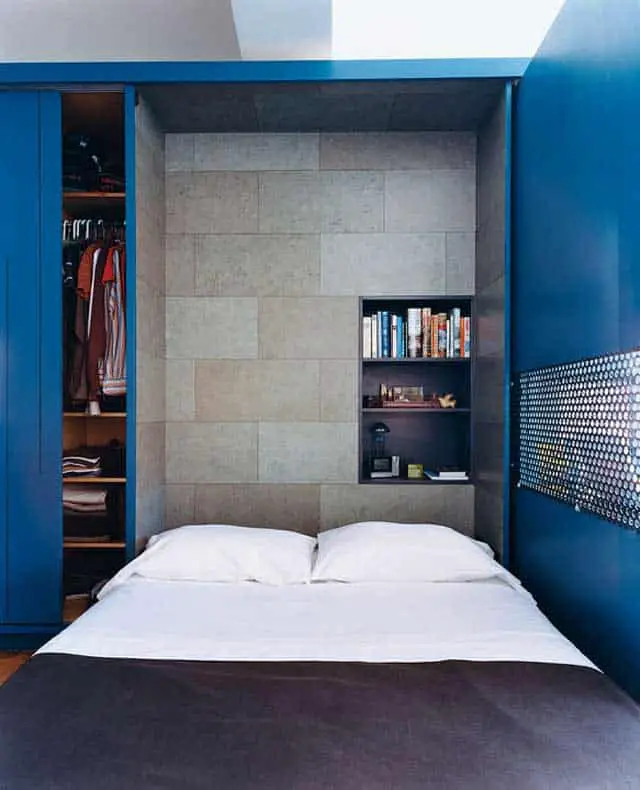
To open up his bedroom, Schneider simply swings out a cabinet door, mounted on wheels, to create separation between the main living area and the sleeping space.
The bed folds down from inside the cabinet and mood lighting has also been installed.
While Schneider might not have come out financially ahead, having spent over $70,000 on the complete renovation, he has certainly found himself a talking point for dinner guests for years to come.
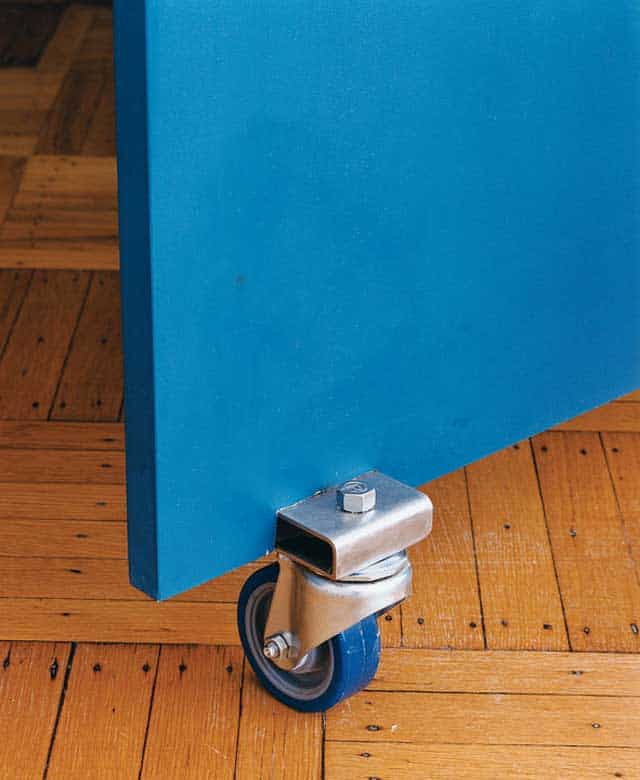
More information by Architect Michael Chen of New York at MKCA.

